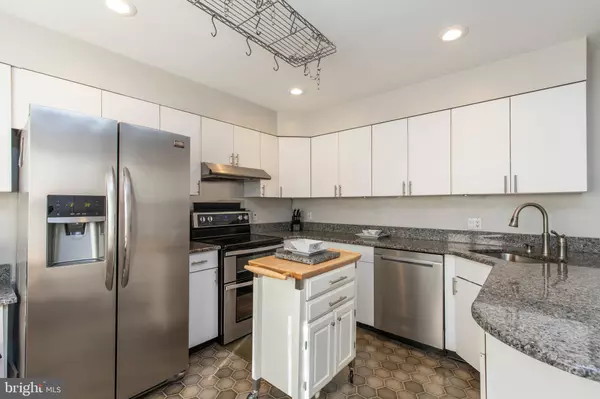$300,000
$300,000
For more information regarding the value of a property, please contact us for a free consultation.
1404 N HARRISON ST Wilmington, DE 19806
3 Beds
3 Baths
2,025 SqFt
Key Details
Sold Price $300,000
Property Type Townhouse
Sub Type Interior Row/Townhouse
Listing Status Sold
Purchase Type For Sale
Square Footage 2,025 sqft
Price per Sqft $148
Subdivision Wilm #11
MLS Listing ID DENC487678
Sold Date 11/15/19
Style Traditional
Bedrooms 3
Full Baths 2
Half Baths 1
HOA Y/N N
Abv Grd Liv Area 2,025
Originating Board BRIGHT
Year Built 1988
Annual Tax Amount $5,043
Tax Year 2019
Lot Size 3,485 Sqft
Acres 0.08
Lot Dimensions 36.00 x 100.00
Property Description
Location, location, location! Move in ready, this private end unit townhome is in the highly desired Trolley Square neighborhood of Wilmington! You are welcomed to the property with low maintenance landscaping and a brick fa ade. Upon entering the home, an open concept living space greets you. This room features great natural light and a beautiful wood burning fireplace. Entertaining is made easy in this home with a large dining room that has rich hardwood flooring, recessed lighting and close proximity to the kitchen. The kitchen is nicely updated with new granite countertops, crisp white cabinetry, new stainless steel appliances and recessed lighting. A convenient sitting area with lots of windows makes quick meals enjoyable. A half bathroom finishes the main floor. The basement has been finished to include an additional living space for a media room and enjoying family time. Retreat to the master suite at the end of a long day. This room has plush carpeting, his & her closets, oversized windows and a great en-suite bathroom. A large second bedroom is also on this level with vaulted ceilings, plush carpet and lots of natural light. An additional full bathroom and laundry finish the second floor. Continue to the loft that is ideal for an office featuring skylights and a high ceiling. Outside, the home has a nicely appointed deck for entertaining in the summer months and also has private off street parking. The HVAC has been recently serviced and the home has been meticulously maintained by its current owner. Ideally located within walking distance to Brandywine Park, shopping, restaurants and seconds from I-95. Schedule your tour today!
Location
State DE
County New Castle
Area Wilmington (30906)
Zoning 26R-3
Rooms
Other Rooms Living Room, Dining Room, Primary Bedroom, Bedroom 2, Kitchen, Family Room, Loft, Primary Bathroom, Full Bath, Half Bath
Basement Full, Fully Finished
Interior
Interior Features Breakfast Area, Carpet, Dining Area, Kitchen - Eat-In, Primary Bath(s), Skylight(s), Upgraded Countertops, Wood Floors
Heating Forced Air
Cooling Central A/C
Flooring Carpet, Hardwood
Fireplaces Number 1
Fireplaces Type Wood
Equipment Dishwasher, Dryer, Oven/Range - Electric, Range Hood, Stainless Steel Appliances, Washer
Fireplace Y
Appliance Dishwasher, Dryer, Oven/Range - Electric, Range Hood, Stainless Steel Appliances, Washer
Heat Source Natural Gas
Laundry Upper Floor
Exterior
Exterior Feature Deck(s)
Garage Spaces 2.0
Waterfront N
Water Access N
Accessibility None
Porch Deck(s)
Parking Type Driveway, On Street, Off Street
Total Parking Spaces 2
Garage N
Building
Story 3+
Sewer Public Sewer
Water Public
Architectural Style Traditional
Level or Stories 3+
Additional Building Above Grade, Below Grade
New Construction N
Schools
School District Red Clay Consolidated
Others
Senior Community No
Tax ID 26-021.30-018
Ownership Fee Simple
SqFt Source Assessor
Special Listing Condition Standard
Read Less
Want to know what your home might be worth? Contact us for a FREE valuation!

Our team is ready to help you sell your home for the highest possible price ASAP

Bought with Jeffrey R Preininger • Long & Foster Real Estate, Inc.






